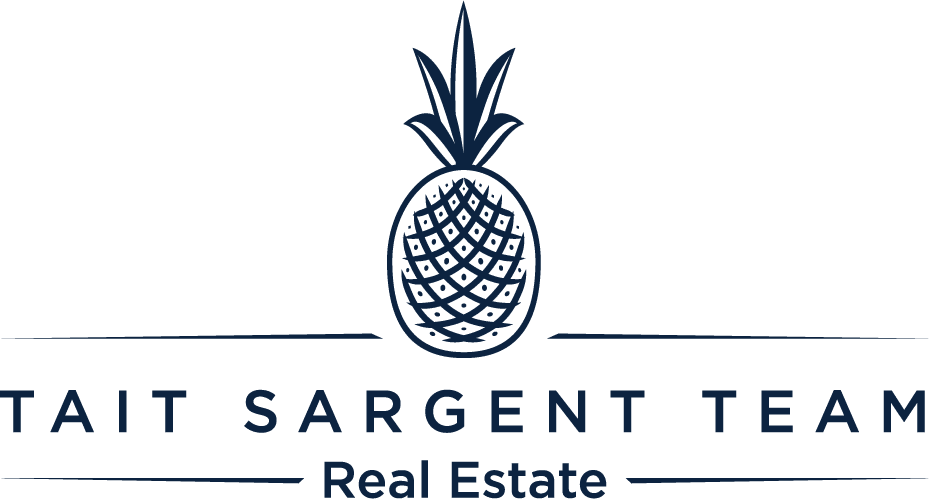St. Catharines, ON L2P2Y6 49 EASTCHESTER AVE
$699,999



13 more














Presented By: Chuck Charlton with Royal LePage Meadowtowne Realty
Home Details
Investment opportunity in the heart of St. Catharine's. This property is zoned for many possibilities. It is currently being used for residential rentals, housing two 3 bedroom units and one bachelor unit. There is parking available for 6-8 vehicles. Unit A is rented for $2000/month all inclusive, Unit B is currently vacant with market rent at $2100, Unit C is rented for $500/month all inclusive. Coin operated laundry brings in $150/month. Total income of $4750 per month. M1 zoning allows for many uses including fourplex, apartment building, day care, etc. See attachment for details. (id:27)
Presented By: Chuck Charlton with Royal LePage Meadowtowne Realty
Interior Features for 49 EASTCHESTER AVE
Bedrooms
Bedrooms5+2
Bedrooms Above5
Bedrooms Below2
Beds5+2
Bathrooms
Total Baths3
Total Baths3
Other Interior Features
Basement Finished
Basement TypeN/A
Cooling TypeCentral air conditioning
Fireplaceno
Heating FuelNatural gas
Heating TypeForced air
Room Details for 49 EASTCHESTER AVE
Bedroom
area
2.4 m x 3.03 m
level
Lower Level
Bedroom # 2
area
2.58 m x 3.68 m
level
Lower Level
Bedroom # 3
area
5.45 m x 4.46 m
level
Main Level
Bedroom # 4
area
3.46 m x 2.61 m
level
Main Level
Bedroom # 5
area
3.46 m x 2.61 m
level
Main Level
Bedroom # 6
area
2.29 m x 2.84 m
level
Main Level
Bedroom # 7
area
3.73 m x 4.04 m
level
Main Level
Kitchen
area
3.96 m x 3.95 m
level
Lower Level
Kitchen # 2
area
5.72 m x 4.34 m
level
Main Level
Living
area
3.83 m x 3.03 m
level
Lower Level
Living # 2
area
3.54 m x 2.98 m
level
Main Level
Living # 3
area
4.54 m x 3.73 m
level
Main Level
General for 49 EASTCHESTER AVE
Architectural StyleBungalow
Building TypeOther
Garageyes
Parkingyes
Parking Spaces 6
Pool Y/Nno
Property TypeMulti-family
Rooms12
TermsSALE
Wheel Chair Accessno
Exterior for 49 EASTCHESTER AVE
Exterior FinishConcrete
Lot Size55.02 x 149.56 FT ; 50.09Ft X 149.56Ft X 55.02Ft X 126.78Ft
Parking TypeDetached garage
Waterfrontno
Additional Details

Bryden Tait
Sales Representative

 Beds • 5+2
Beds • 5+2 Baths • 3
Baths • 3 Garage • 1
Garage • 1
