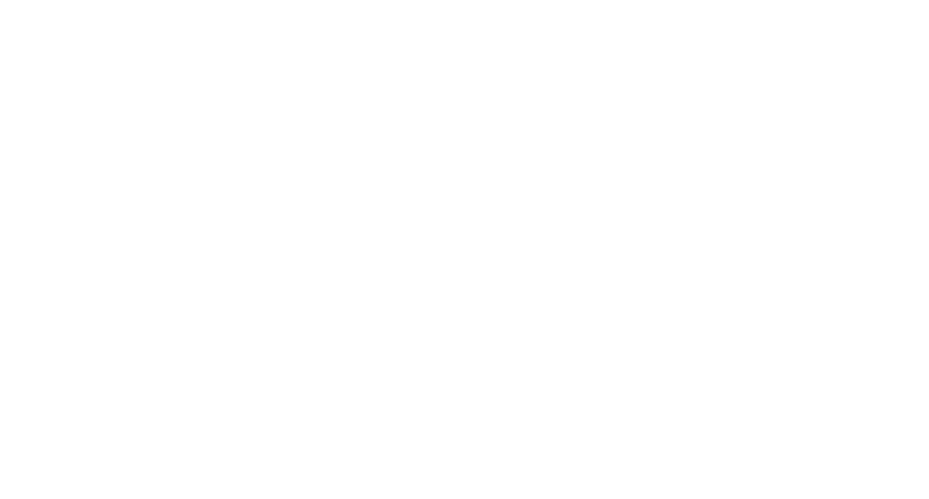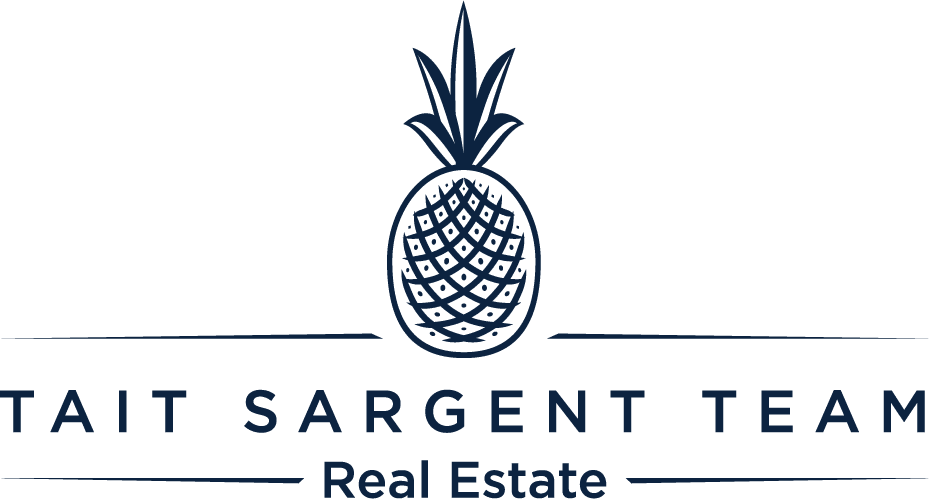Your dream home is here.
Living in the Riverwalk neighbourhood of Carlisle. This estate home has huge windows letting tons of natural light flooding all 4 bedrooms.
Enjoy relaxing in the massive yard or chilling by the large pool. This Muskoka like retreat offers it all.
Take a break in the primary bedroom suite with personal en suite and generous walk in closet. You can entertain friends around the basement bar or enjoy family game nights in the main floor great room with soaring ceilings and stone fireplace. The open concept main floor is perfect for a growing family and large family get togethers.
The second floor of this homes offers 3 large bedrooms and a full 5 piece bathroom.
the basement is exceptional, with 2 extra bedrooms, a family room and a full wet bar PLUS another full washroom. the unfinished space is large enough to add a full gym and even a theatre room down the road.
4+2 bedrooms, 3.5 baths, walkout basement, in ground pool and a massive lot! This home has it all, no space wasted! Backs onto Green-space and Bronte Creek. Short walk to parks, the best schools and amazing neighbourhoods.
Check out the top 5 reasons to live in Carlisle here.
Carlisle offers it all.


