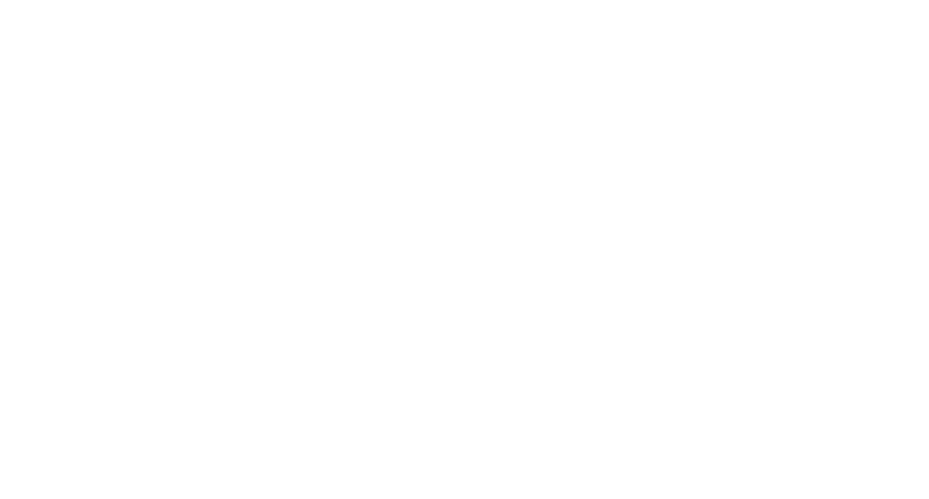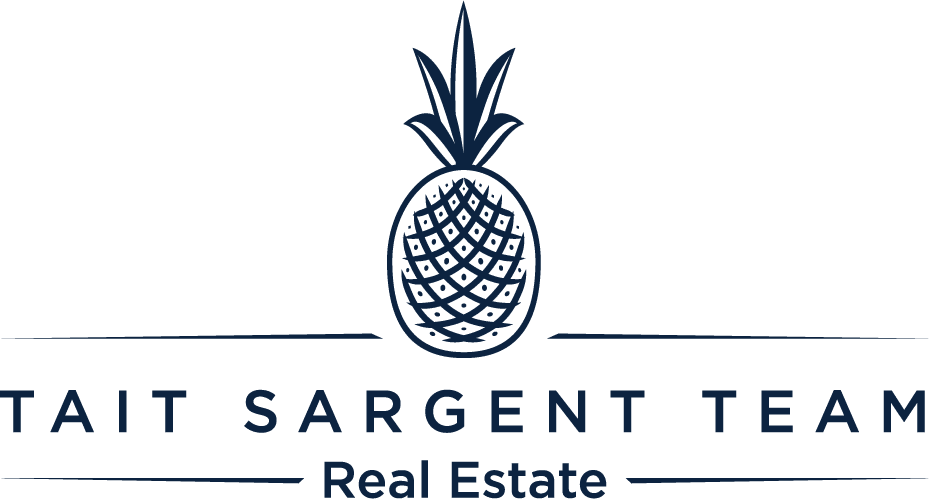Welcome to this 4+1 bedroom, 3+1 bathroom stunning estate home located in the charming small town of Carlisle. This beautiful home boasts an oversized lot, providing ample space for both indoor and outdoor living. As you enter the home, you are immediately greeted by a spacious foyer that leads you to the heart of the home, the open concept living room and dining room. The family room is an entertainer’s dream, with a cozy fireplace and large windows that allow for plenty of natural light to flow through. The dining room is perfect for hosting family gatherings or dinner parties, with enough space to comfortably seat at least 8 guests.
The large kitchen is an entertainers dream come true, with its open concept, spacious island, and ample cabinet space. The kitchen opens to the family room, creating a perfect space for families to gather and enjoy time together. A convenient main floor office is perfect for the work at home professional or kids getting caught up on homework.
As you make your way upstairs, you’ll be impressed by the spacious master suite, complete with a large walk-in closet and an oversized en suite bathroom. The master suite is the perfect place to unwind after a long day and features a relaxing sitting area and large window allowing for loads of natural light. The additional three bedrooms are located on the upper level and are all generously sized, with ample closet space. A shared full bathroom with a dual sink vanity is perfect for families with multiple children.
The basement of this home is a true entertainment haven, featuring a games room and wet bar that is perfect for hosting game nights, movie nights or watching the big game with friends and family. The games room is the perfect place to relax and have fun. Don’t forget the added bonus of the 5th bedroom with large walk in closet, oversized window and easy access to the 3 piece washroom
But the real showstopper of this magnificent estate home is the dream backyard with a salt water pool. Imagine spending hot summer days lounging by the pool, soaking up the sun, and entertaining friends and family. The backyard is an oasis, with plenty of space for outdoor dining,Having a drink at the cabana bar, grilling, and entertaining. The salt water pool is the perfect place to cool off on a hot day and is low maintenance, making it ideal for busy families.
This estate home is located in the small town of Carlisle, known for its close-knit community and peaceful atmosphere. The town offers a variety of local shops, a wonderful bistro, top notch schools, sports fields, arena and parks, making it the perfect place to raise a family or enjoy a quiet retirement.
In conclusion, this 4+1 bedroom, 4 bathroom estate home on an oversized lot is a true gem, offering both luxury and comfort. From its spacious living areas, to its dream backyard with a salt water pool, to its basement games room and wet bar, this home truly has it all. Don’t miss your chance to own this magnificent property, schedule your private tour today!


