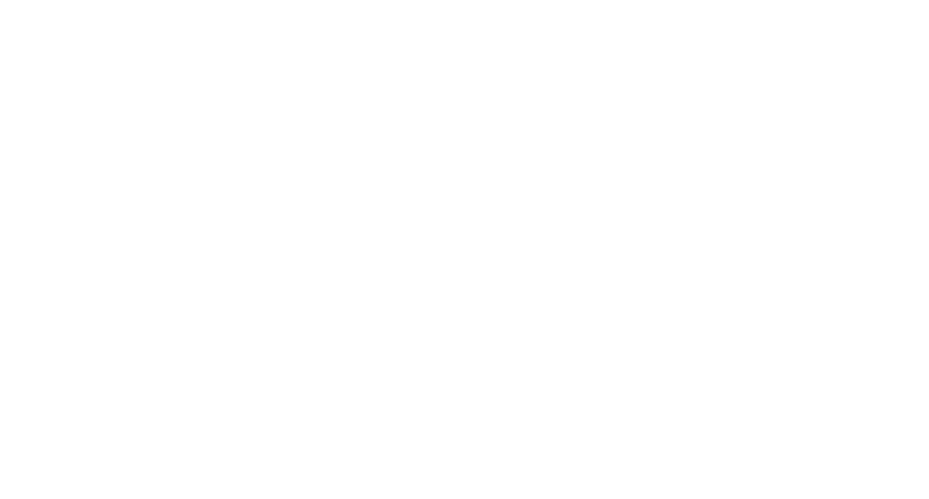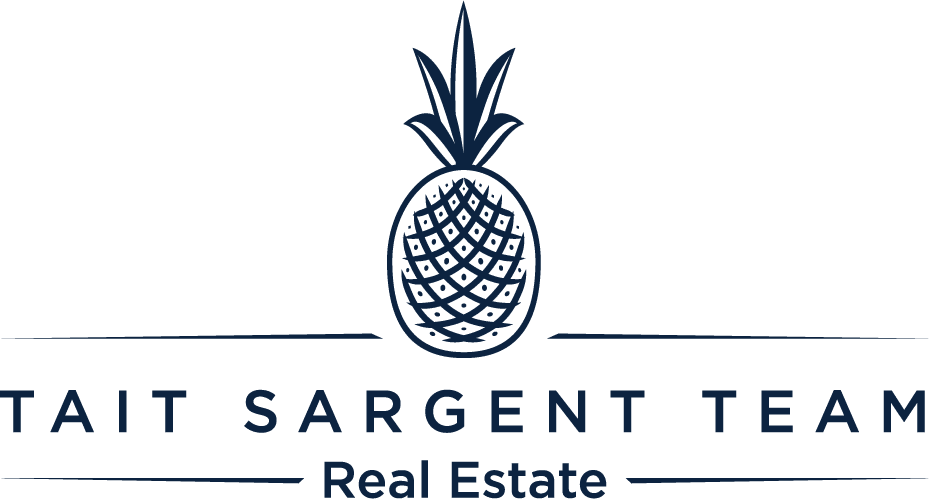The perfect home for first time buyers & investors.
In the stunning west end of Toronto. Just steps to amazing parks, trails, dog parks and schools. A short bus ride takes you to the classy Bloor West Village where you can stroll the bakeries, restaurants and shops.
Updated throughout. Loads of natural light floods this home. The main floor offers 2 bedrooms, a living room, dining room, kitchen & 4 pc bathroom. 2 bed apartment in basement = potential rental income towards your mortgage!! Separate 2 car garage with additional 2 car parking!! A short walk to Jane street to catch the bus takes you anywhere in the city. Minutes to Smyth Park and Black Creek Trail!
Perfect home to start your family! Walk to elementary school, secondary school and take the bus to York U.
A short drive to both the 401 and the QEW.
Floors, paint, counters, downstairs stove, main floor washer and dryer, light fixtures, all trim sinks, toilets in 2022. Roof, plumbing, electrical updates, furnace in 2021. Water heater rented and replaced in 2020. A/C 2012.


