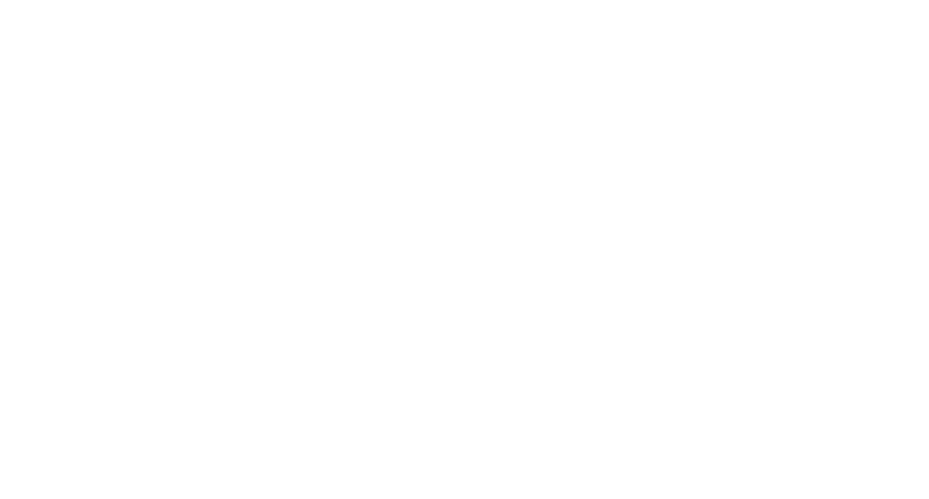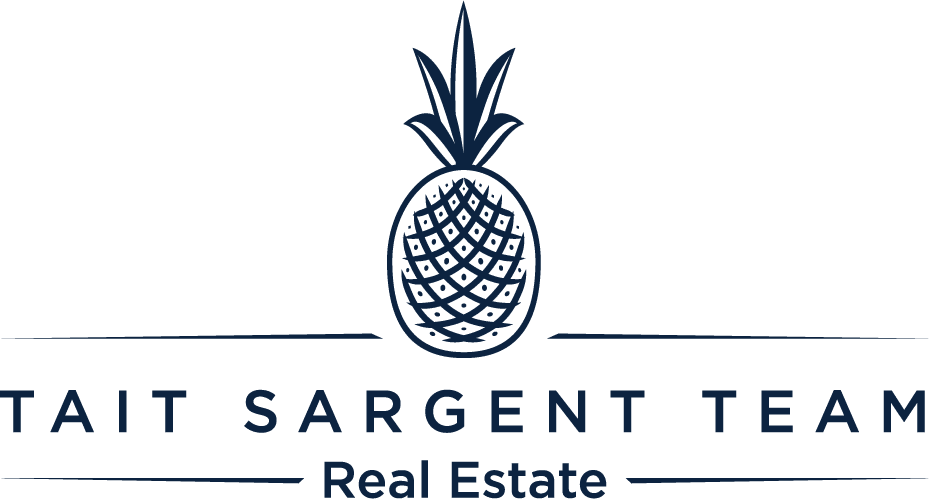Luxury townhome at 76 Mosaic Drive, Waterdown, Ontario
Gorgeous, move-in ready freehold luxury townhome offering over 2,200 sq ft of finished living space.
Bright, open concept main floor, features 9’ ceilings, eat-in kitchen with granite counters, stainless steel appliances and a large island provides additional seating. Breakfast area with walkout to the backyard and spacious family room complete the main floor.
Second floor offers an office nook and 3 generous size bedrooms. Primary bedroom retreat with 4 piece ensuite including glass shower, soaker tub & walk-in closet, 2 additional bedrooms, 4 piece bath and convenient laundry with washer & dryer.
Finished basement offers additional living space, bedroom/office and 3 Pc. bath rough-in (all plumbing is in place only flooring and fixtures required) Great location close to all amenities, located minutes from Schools, parks, shopping and Highways 403, 407, QEW And 6.
A short walk to Waterdown District High school, All A Greenleaf Elementary school, the YMCA and multiple parks and grocery stores.
A short drive to highway 403, Aldershot Go station, Mcmaster university and Hospital.
The growing community of Waterdown is ideal for first time home buyers, families raising their children and even people looking to retire, Waterdown, Ontario really offers it all. Ease of access to Hamilton, Burlington, Toronto and west to Kitchener, Guelph and London.
Full of great parks, conservation areas, sports fields, arenas and the new public library. Waterdown offers it all.
This home is a great find. Contact us today.


