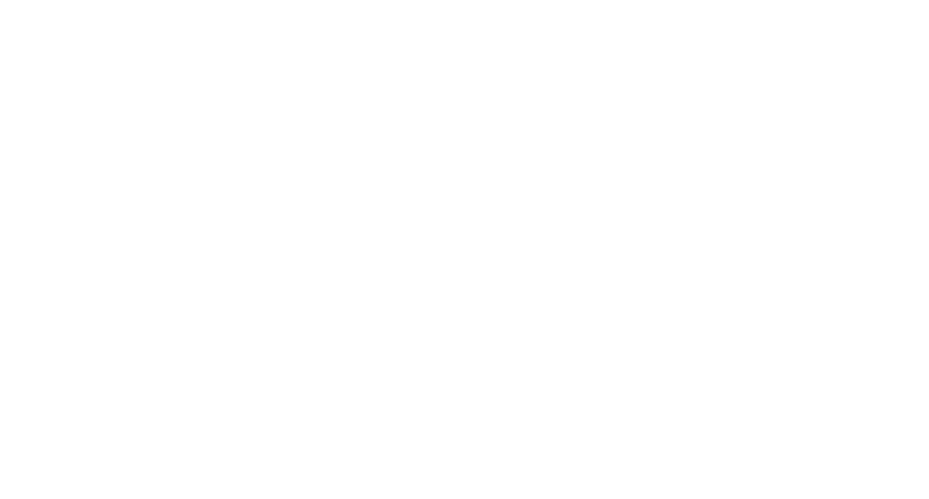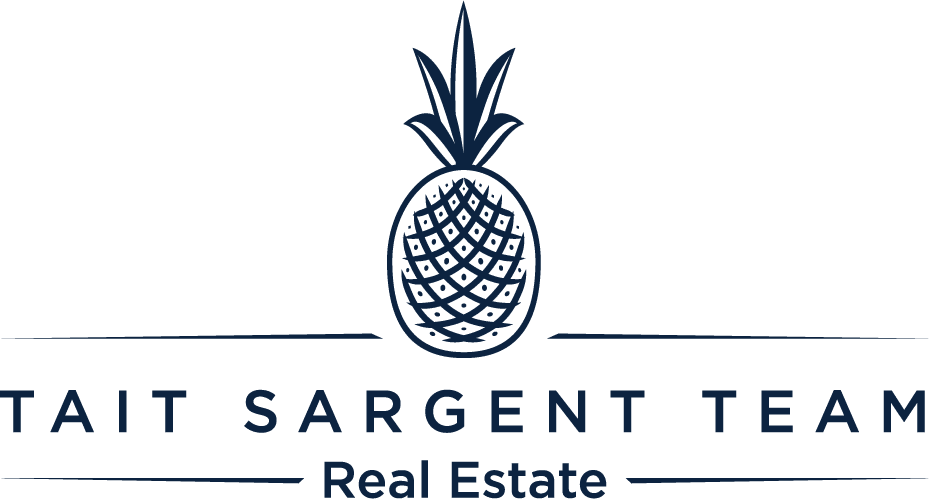Welcome to your family–friendly dream home!
This three–bedroom, two and a half bathroom end unit townhouse offers an oversized backyard and a finished basement, perfect for the growing family.
This Milton home features a main–floor entry way leading to a bright and spacious living room with large windows and a cozy gas fireplace. The well appointed kitchen offers an abundance of cabinetry, high end appliances and an eat-in breakfast area. The upstairs offers three bedrooms and two bathrooms, including a luxurious four-piece ensuite bathroom. The finished basement offers additional living space for family and friends to gather. The oversized backyard space is ideal for outdoor entertaining, with a large grass area perfect for those warm summer evenings. There is plenty of space for the kids to run and play, while still offering a tranquil and private setting. This home is conveniently located close to the Go station, high school and shopping centres, making it easy to access all of Milton’s amenities. Move in and enjoy this family-friendly home, perfect for entertaining and relaxation. Don’t wait, call today to book your private showing!


