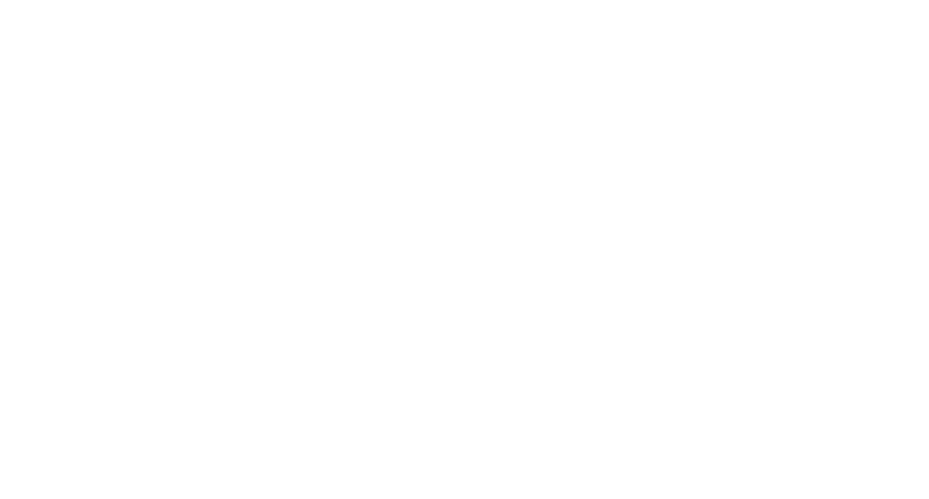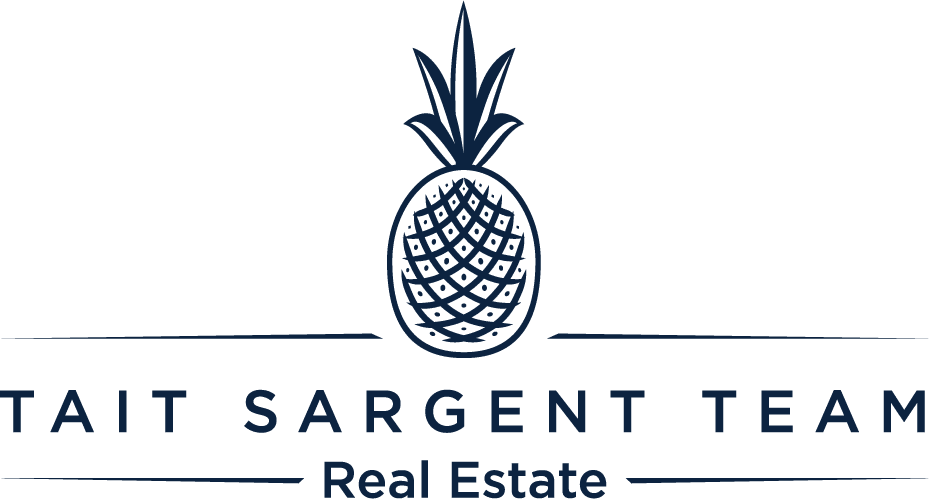Welcome to your dream estate home! This fully renovated home boasts all the luxuries you would expect on 1.4 acres backing onto Bronte Creek. Meticulous attention to detail is evident throughout this stunning property, including European white oak floors, unique ceiling details, and extensive built-ins throughout.
Solid wood doors and heated floors in all bathrooms add to the luxurious feel of this home. New windows installed in 2020 allow for plenty of natural light to flow throughout the space.
The chef’s kitchen is a true standout, with a Wolf Range, Subzero Fridge, 10′ Long Island, and quartz countertops. It is open to the spacious family room, which features a Town & Country Gas Fireplace and custom built-ins.
The main floor of this dream estate home also includes an office and laundry room with custom built-in cabinets and plenty of storage. On the second floor, you’ll find four generous bedrooms, including a primary bedroom that overlooks the backyard and features a luxurious 5pc ensuite with marble floors, custom vanity, and a custom walk-in closet.
The lower level of this dream estate home includes a bedroom, 3 pc bath, rec room, gym, and ample storage space. Outside, extensive professional landscaping creates a backyard oasis featuring a saltwater pool, hot tub, and pavilion with a wood-burning fireplace.
This home is truly one of a kind, with every detail considered to create a space that is both luxurious and functional. Don’t miss your opportunity to make it yours!


